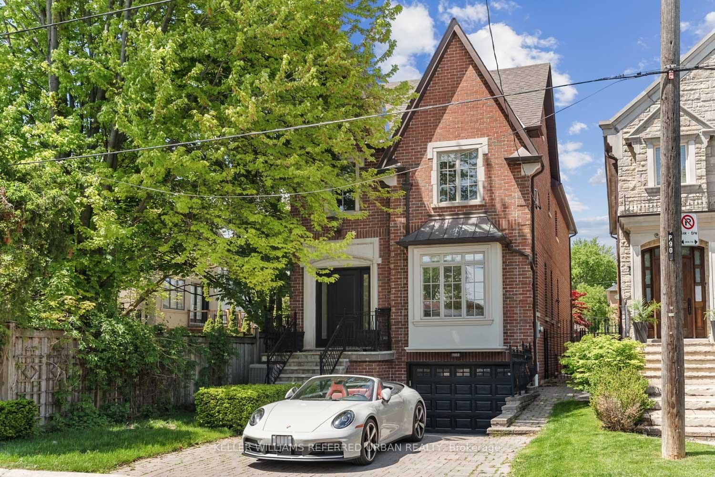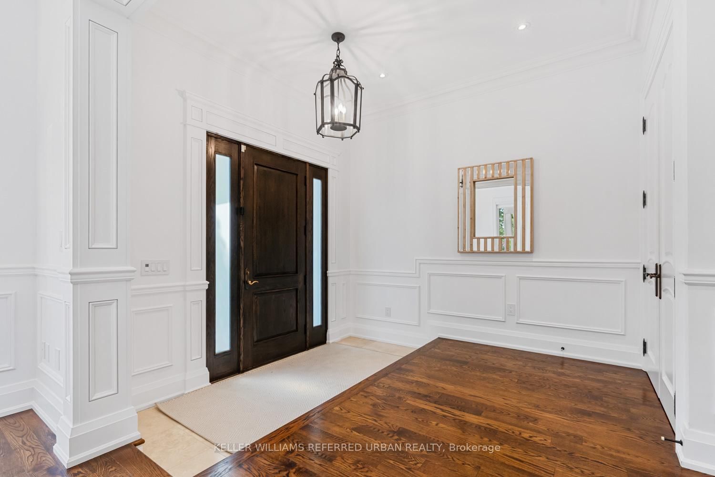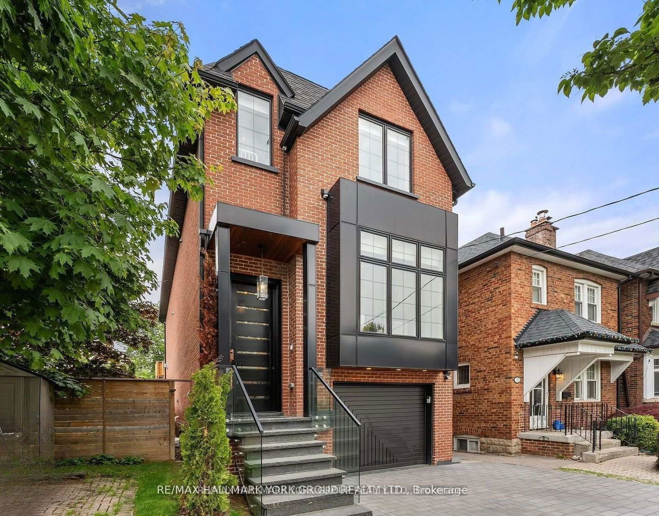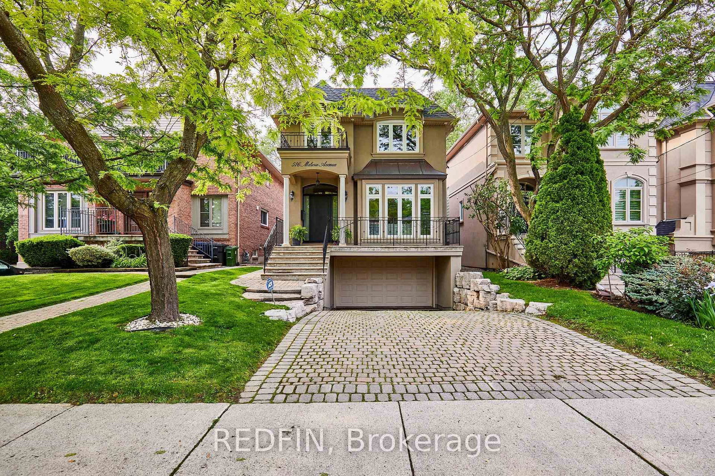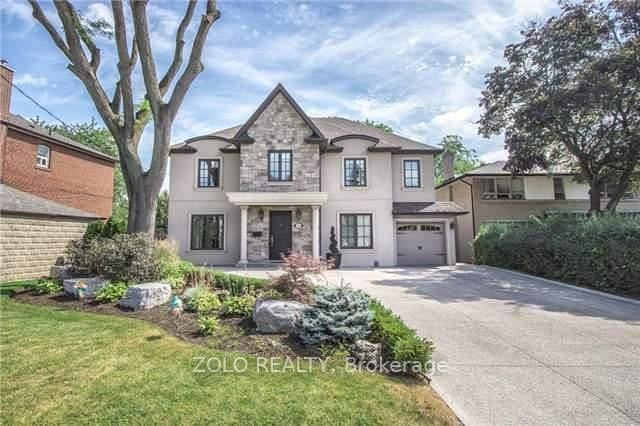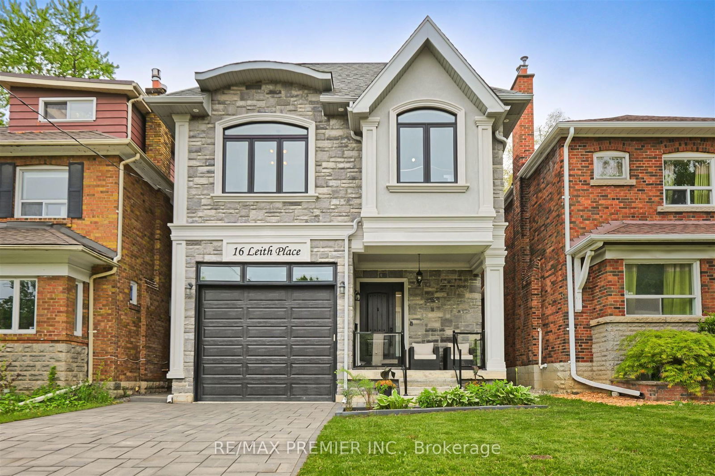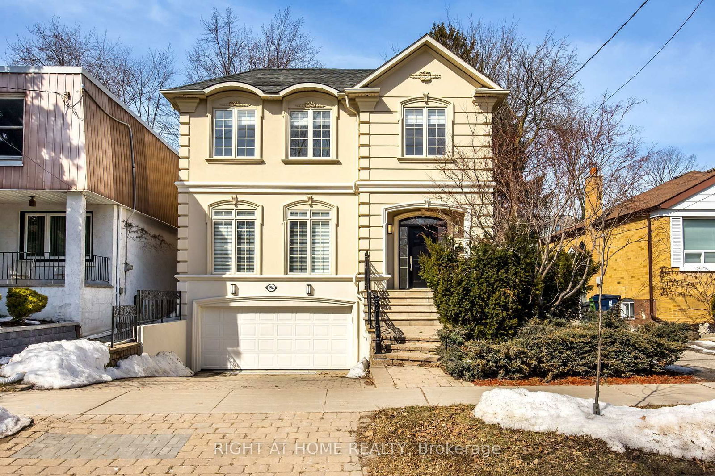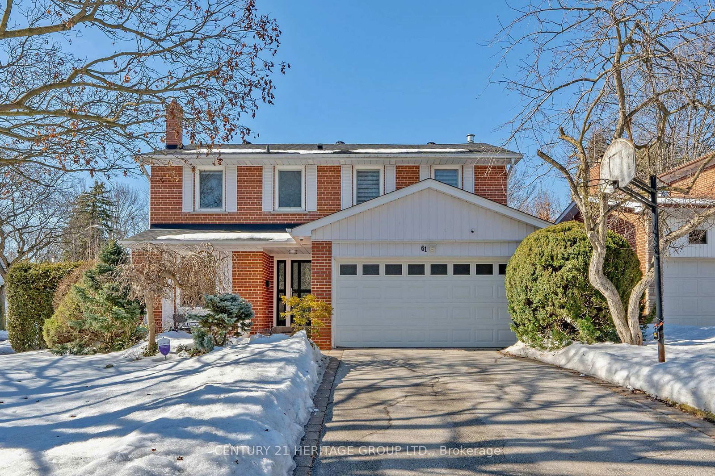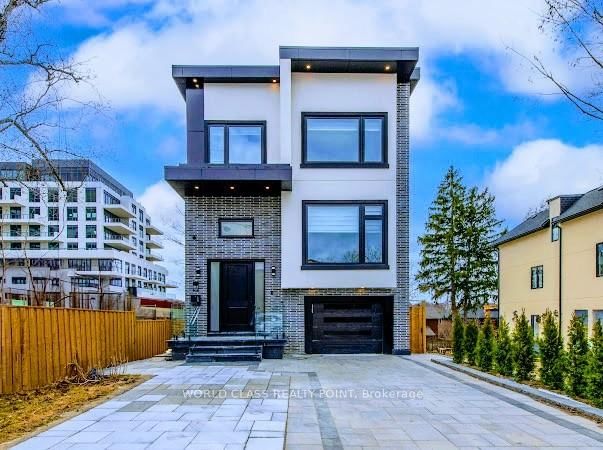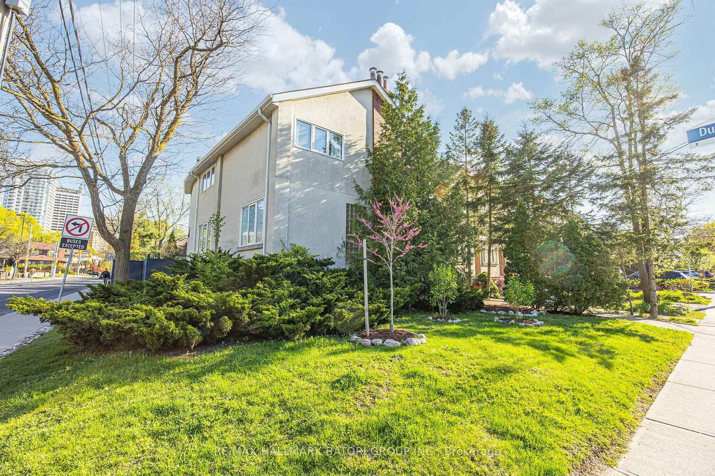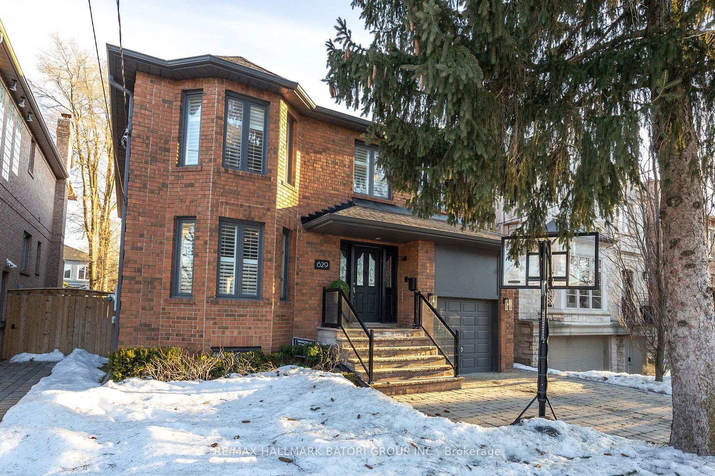Overview
-
Property Type
Detached, 2-Storey
-
Bedrooms
4 + 1
-
Bathrooms
5
-
Basement
Fin W/O
-
Kitchen
1
-
Total Parking
4 (1 Built-In Garage)
-
Lot Size
130x30 (Feet)
-
Taxes
$14,806.48 (2025)
-
Type
Freehold
Property description for 92 Felbrigg Avenue, Toronto, Bedford Park-Nortown, M5M 2M4
Open house for 92 Felbrigg Avenue, Toronto, Bedford Park-Nortown, M5M 2M4

Property History for 92 Felbrigg Avenue, Toronto, Bedford Park-Nortown, M5M 2M4
This property has been sold 4 times before.
To view this property's sale price history please sign in or register
Local Real Estate Price Trends
Active listings
Average Selling Price of a Detached
May 2025
$2,269,953
Last 3 Months
$5,310,905
Last 12 Months
$4,646,262
May 2024
$9,353,083
Last 3 Months LY
$7,342,442
Last 12 Months LY
$5,081,778
Change
Change
Change
Historical Average Selling Price of a Detached in Bedford Park-Nortown
Average Selling Price
3 years ago
$8,262,267
Average Selling Price
5 years ago
$548,289
Average Selling Price
10 years ago
$8,912,979
Change
Change
Change
Number of Detached Sold
May 2025
14
Last 3 Months
23
Last 12 Months
12
May 2024
71
Last 3 Months LY
48
Last 12 Months LY
20
Change
Change
Change
How many days Detached takes to sell (DOM)
May 2025
4
Last 3 Months
21
Last 12 Months
43
May 2024
13
Last 3 Months LY
39
Last 12 Months LY
30
Change
Change
Change
Average Selling price
Inventory Graph
Mortgage Calculator
This data is for informational purposes only.
|
Mortgage Payment per month |
|
|
Principal Amount |
Interest |
|
Total Payable |
Amortization |
Closing Cost Calculator
This data is for informational purposes only.
* A down payment of less than 20% is permitted only for first-time home buyers purchasing their principal residence. The minimum down payment required is 5% for the portion of the purchase price up to $500,000, and 10% for the portion between $500,000 and $1,500,000. For properties priced over $1,500,000, a minimum down payment of 20% is required.


